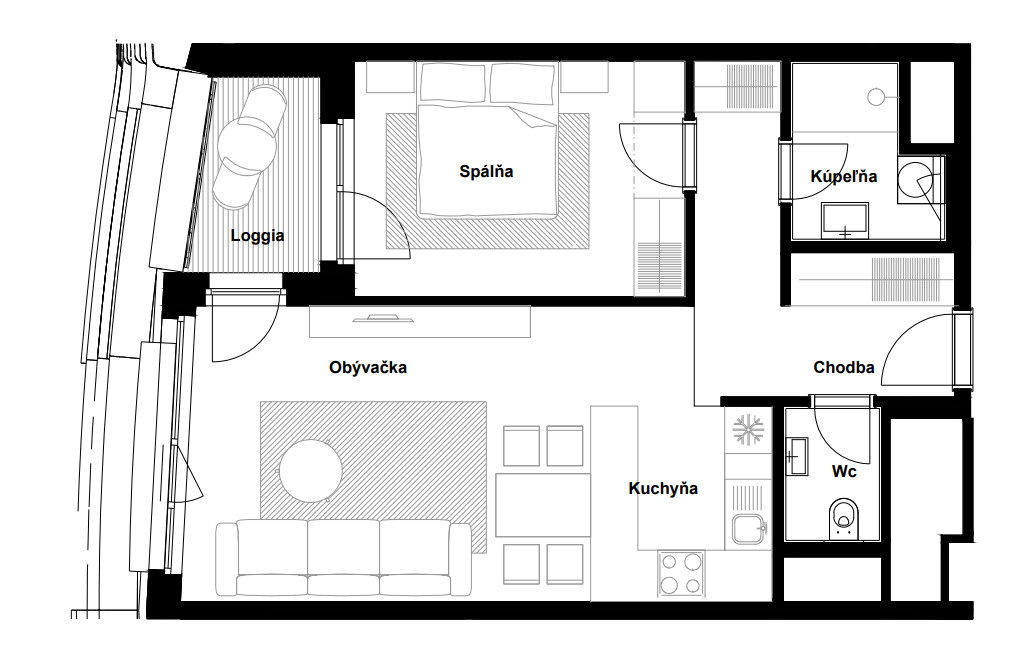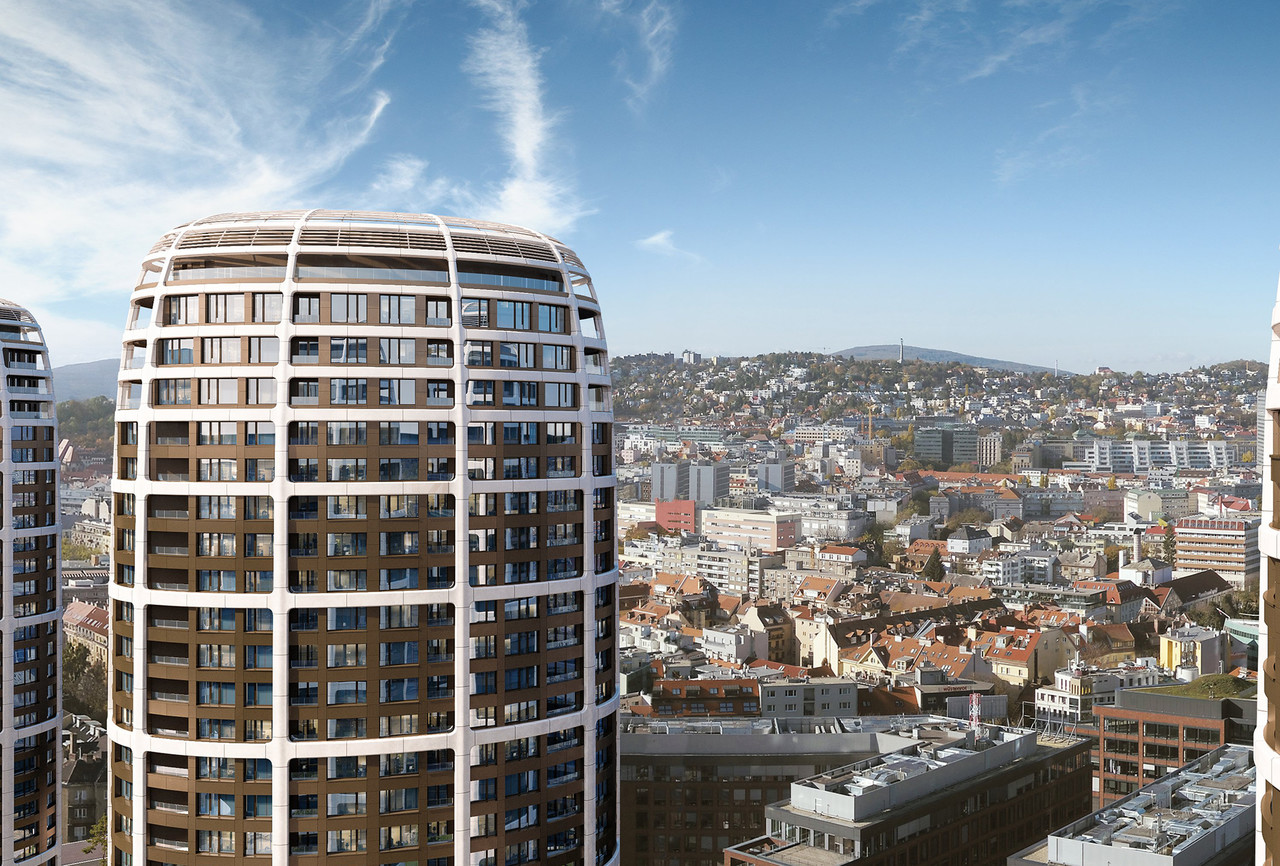Part of the portfolio of Alto Real Estate
Two-room
| 4.252 | Apartment | 53.60 m2 |
| 4.252 | Loggia | 4.10 m2 |
Price on request
Two-room
Partitions between flats:
Cast in-situ reinforced concrete walls from the 3rd to the 30th floors. Dividing walls meet the air soundproofing requirements for dividing structures.
Partitions inside flats:
Interior partitions are masonry structures. Enclosed utility cores and installation walls are plasterboard structures.
Cast in-situ reinforced concrete walls from the 3rd to the 30th floors. Dividing walls meet the air soundproofing requirements for dividing structures.
Partitions inside flats:
Interior partitions are masonry structures. Enclosed utility cores and installation walls are plasterboard structures.
Wood floors are installed in the foyer, corridor, living room, bedroom, and kitchen in the two-room flats. Gres tiles are installed in the bathrooms and WC. Minor colour differences between individual gres tiles cannot be precluded.
Wooden floors are installed in the foyer, corridor, living room, rooms, and kitchen in the three and four-room flats. Gres tiles are installed in the bathrooms and WC. Minor colour differences between individual gres tiles cannot be precluded.
Flooring on the loggias or terraces are slatted wood or wood-plastic. Floor substrate surface deviations are within the range permitted under the STN 744505 standard.
Surface finishes will be fit out per a selection from the standard/above-standard catalogue options.
Wooden floors are installed in the foyer, corridor, living room, rooms, and kitchen in the three and four-room flats. Gres tiles are installed in the bathrooms and WC. Minor colour differences between individual gres tiles cannot be precluded.
Flooring on the loggias or terraces are slatted wood or wood-plastic. Floor substrate surface deviations are within the range permitted under the STN 744505 standard.
Surface finishes will be fit out per a selection from the standard/above-standard catalogue options.
Entrance doors to flats:
Fire-rated steel security doors, including steel door frame, of security class 2. Ball-handle hardware.
Interior doors:
Trimmed door frame + chipboard door leaf, rebateless. Door height: 2100 mm. Handle-handle hardware. Surface finishes will be fit out per a selection from the standard/above-standard catalogue options.
Fire-rated steel security doors, including steel door frame, of security class 2. Ball-handle hardware.
Interior doors:
Trimmed door frame + chipboard door leaf, rebateless. Door height: 2100 mm. Handle-handle hardware. Surface finishes will be fit out per a selection from the standard/above-standard catalogue options.
Aluminium windows with triple insulation glass, modern interruption heat bridge.
Window sill height is 500 mm plus sill board, unless stated otherwise in ground plan.
Window sills are not installed next to loggias.
Window sill height is 500 mm plus sill board, unless stated otherwise in ground plan.
Window sills are not installed next to loggias.
Heating is supplied from a central heat exchanger station operated by Bratislavská teplárenská, a.s. (BAT), which provides heat for hot water, for heating equipment (radiators and in-floor convectors) and for air handling equipment to heat outdoor air.
The flats will be heated using wall-mounted radiators, in-floor convectors located under large glazed surfaces, and ladder-type radiators located in the bathrooms of the flats.
Heating will be controlled using wall-mounted thermostats (combined with cooling controls) individually for every habitable room. Heat meters with remote radio reading capability will be used to meter heat usage.
The flats will be heated using wall-mounted radiators, in-floor convectors located under large glazed surfaces, and ladder-type radiators located in the bathrooms of the flats.
Heating will be controlled using wall-mounted thermostats (combined with cooling controls) individually for every habitable room. Heat meters with remote radio reading capability will be used to meter heat usage.
Ventilation of apartments is vacuum-forced via central fan on tower roof with suction of fresh air through ventilation grilles. A two-position extraction valve is in each WC to expel minimum volume of air. Each bathroom and hall has extraction.
Two-room
Price on request
Dimensions and areas of individual spaces are indicative and may vary. Positioning of fixtures is only illustrative.

