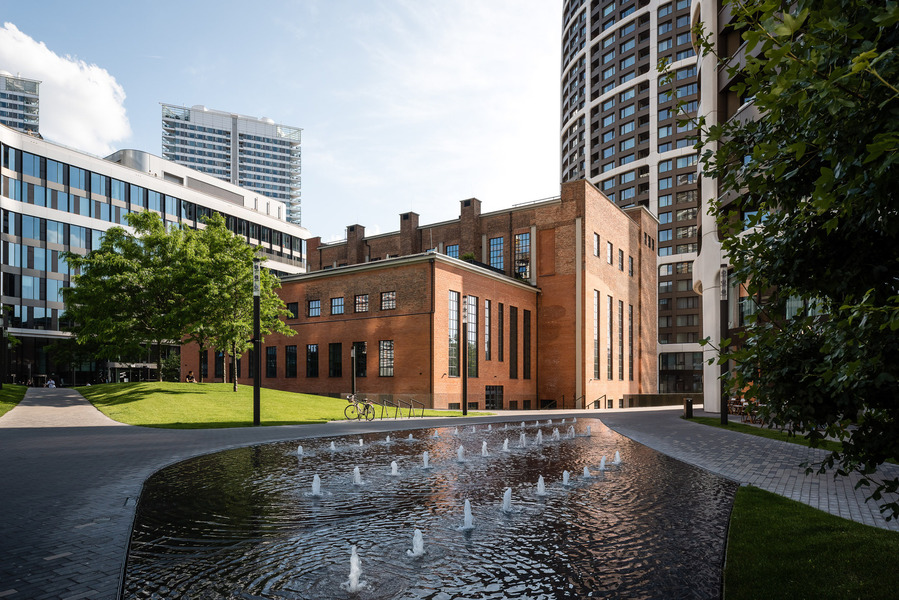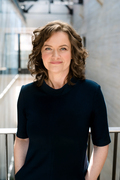A completely new view of Bratislava
Apartments in three 31-floor residential buildings will give a whole new perspective to living in the centre of Bratislava - love at first sight. Each apartment is individually designed to optimise orientation in each building to fully utilise every square meter of living space.
4
residential buildings
30
floors
35.200 m2
public space
2.800 m2
retail
New and old architecture in symbiosis
An integral part of today’s SKY PARK residence is the historical Jurcovič Heating Plant.
This building is the last remaining testimony of the golden industrial age in Bratislava, and has been designated a National Cultural Heritage thanks to its timeless design. The residence design has sensitively preserved this industrial monument’s inherent historical value, by organically combining the glorious past of this locality with its blossoming future.

First dame of architecture / Zaha Hadid
With her radical design concepts, Zaha Hadid became a true icon in world architecture. Her deconstructivist projects demonstrated a passion for detail and won numerous awards. In 2003, she was the first woman to be awarded the prestigious Pritzker Architecture Prize.
We are proud that thanks to the SKY PARK project, this renowned architect will always be associated with Bratislava.
Park designer / Igor Marko
The park contours create a wavy space in this otherwise flat city area – a concept strongly influenced by renowned Slovak architect Igor Marko, who has worked on projects in cities including London, Seoul, Prague, Las Vegas, and Hamburg. The large park area allows the architect to incorporate a running track, sports area, children’s playground, as well as cosy cafes and stylish shops.


Legend of Slovak architecture / Dušan Jurkovič
Dušan Jurkovič is considered the founder of modern architecture in Slovakia. His approach was modernist, yet strongly connected with human influences. In Slovakia, he set the trends and created work that contributed to the modern cultural revival. The Dušan Jurkovič Prize has been awarded since 1964 to recognise important architectural work. SKY PARK’s contemporary architecture acts as a symbiosis with the reconstructed Jurkovič Heating Plant (National Cultural Heritage), which acts as a reminder of Bratislava’s industrial boom in the early twentieth century.
GFI, a.s.
The local architect and civil engineer of SKY PARK Residences, SKY PARK Offices and the underground parking garage is GFI, a.s., a company with 20-years of market experience
The Company provided a well-coordinated team of professionals and developed architectural solutions with a progressive approach combining youthful creativity with professional experience.


Townshend Landscape Architects
Townshend Landscape Architects architectural studio was founded in 1988 by Robert Townshend. Today, Townshend LA are a studio of landscape architects based in London and with a reputation of a recognized provider of high-quality solutions in the public realm, both domestically and internationally
Project timeline

Standard fittings
See the standard apartment and office fittings.
Cast in-situ reinforced concrete walls from the 3rd to the 30th floors. Dividing walls meet the air soundproofing requirements for dividing structures.
Partitions inside flats:
Interior partitions are masonry structures. Enclosed utility cores and installation walls are plasterboard structures.
Wooden floors are installed in the foyer, corridor, living room, rooms, and kitchen in the three and four-room flats. Gres tiles are installed in the bathrooms and WC. Minor colour differences between individual gres tiles cannot be precluded.
Flooring on the loggias or terraces are slatted wood or wood-plastic. Floor substrate surface deviations are within the range permitted under the STN 744505 standard.
Surface finishes will be fit out per a selection from the standard/above-standard catalogue options.
Fire-rated steel security doors, including steel door frame, of security class 2. Ball-handle hardware.
Interior doors:
Trimmed door frame + chipboard door leaf, rebateless. Door height: 2100 mm. Handle-handle hardware. Surface finishes will be fit out per a selection from the standard/above-standard catalogue options.
The flats will be heated using wall-mounted radiators, in-floor convectors located under large glazed surfaces, and ladder-type radiators located in the bathrooms of the flats.
Heating will be controlled using wall-mounted thermostats (combined with cooling controls) individually for every habitable room. Heat meters with remote radio reading capability will be used to meter heat usage.
The ventilation of the flats employs equal pressure ventilation with a forced supply of conditioned fresh air and a forced exhaust of the same amount of air from each flat. Air is supplied into the habitable rooms (bedroom(s), living rooms and office spaces) through diffusers (also used for cooling). Air from connecting spaces (corridors and foyers) moves into the WC and bathroom, from which the air is exhausted through plate-type comfort diffusers located in the suspended ceiling. This creates a slight positive pressure in the living rooms and a slight negative pressure in the rooms with exhaust, which prevents odours from escaping from the bathrooms and WC into the habitable rooms which are permanently occupied by people.
Ventilation control is done via the manual entry of ventilation intensity requirements directly by the flat user using the control button.
Are you interested in an apartment in the SKY PARK Tower or Florian Residence project?
Make an appointment with our sales representative



